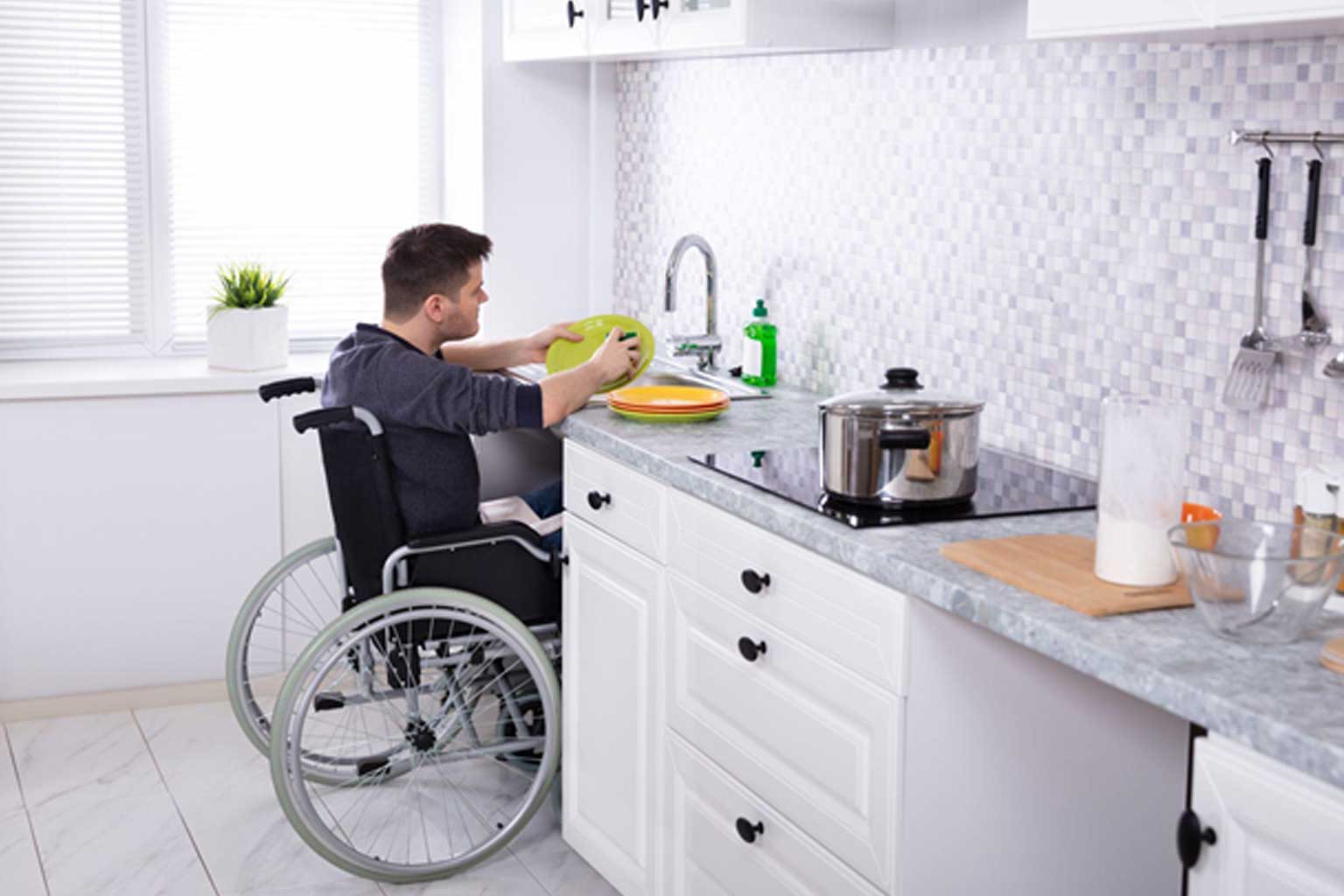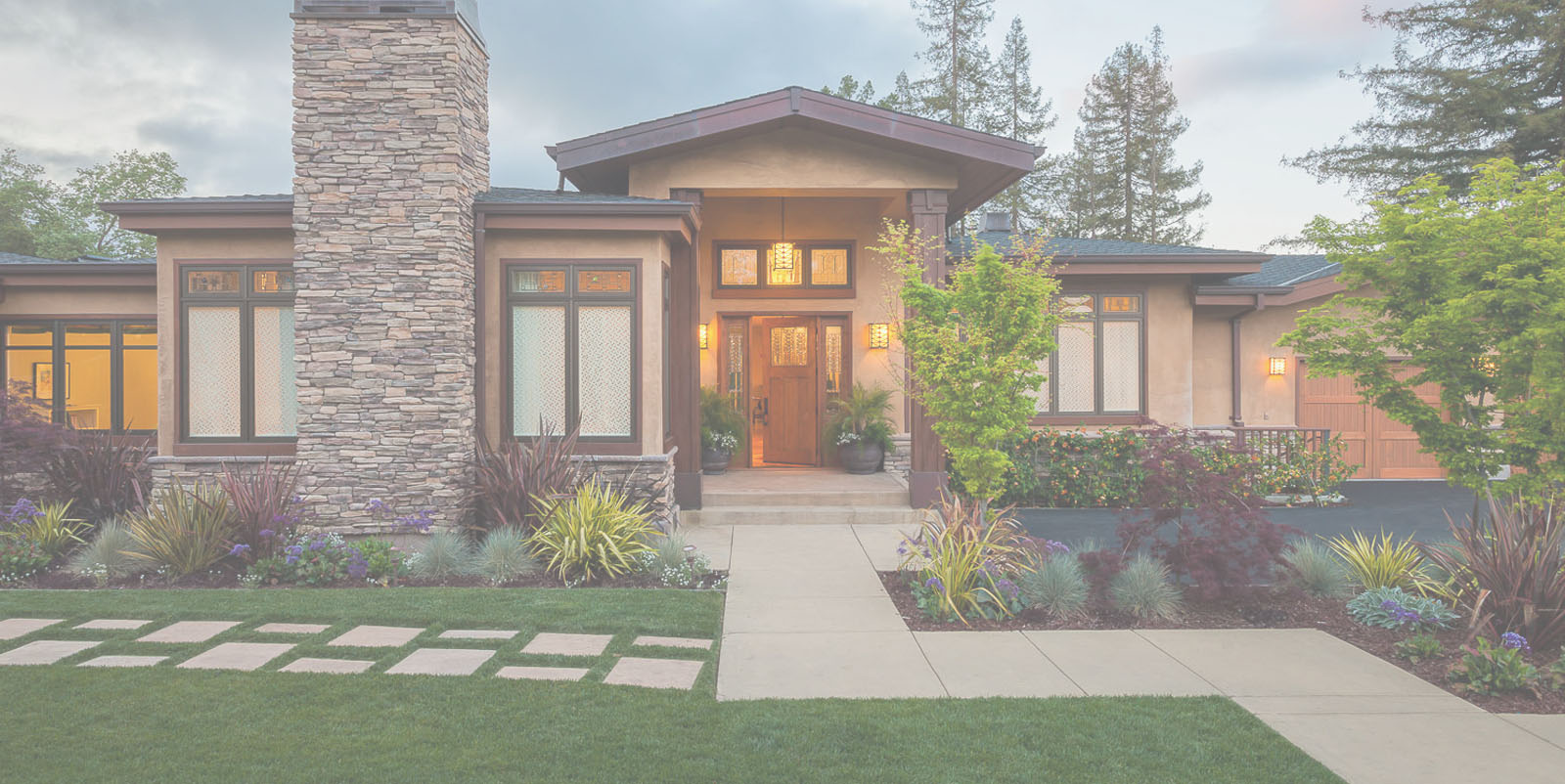
Tue 11 2022 10 Home Remodeling Ideas for Better Accessibility
With a little bit of work, any home can be modified to be safer and more accessible for wheelchair users or other individuals with impaired mobility. Here are a few options to consider:
1. Modify or Remove Steps
If you have stairs as part of your home’s entry access, that’s the first thing to address. Build a ramp or retrofit the walkway to your front door with a non-slip concrete to create a gradual slope that eliminates the need for stairs.
If the ground floor of your home has small sets of stairs, consider installing sturdy railings that aid in mobility or remodel the hallways to gradual ramps. If you have a multi-story home that you want to make truly accessible for a wheelchair user, it’s possible to install a hydraulic or cable-lift elevator. This can often be done at the back of the home or where two closets are stacked on top of each other; talk to a contractor for an expert opinion.
2. Expand the Floorplan
Whether an individual is in a wheelchair or mobility impaired in some other way, it’s essential to have wide walkways and a spacious layout to allow for easier navigation. As a general rule of thumb, wheelchairs require five feet of turnaround room to navigate effectively. If your home feels too cramped, taking out a wall or two can create an open concept floor plan to give some much-needed extra space.
3. Seamless Flooring Transitions
If possible, aim for the same flooring throughout the entire floor of a home to prevent lips and edges that could form a tripping hazard. If this isn’t possible, install ADA-compliant transition strips to smooth out these edges.
4. Simplify Doorknobs
Up-down levers are easier to operate than traditional rotating doorknobs for people who use wheelchairs or who don’t have full usage of their arms due to arthritis or other conditions.
5. Widen Doorways
ADA compliance standards state that the width of an entryway must be 32 inches or more when the door is fully open. However, many accessibility-savvy home designers recommend up to 10 inches of additional clearance for individuals who push their own wheelchairs. Widening the doorways of your home—or getting rid of them altogether—can make getting around your home easier.
6. Lower Countertops
Standard countertop height is around 36 inches from the ground, but this can be too high for wheelchair users to use comfortably. Putting counters at 30 inches or lower can make it easier to perform tasks in the kitchen, bathroom, laundry room, and home office.
For wheelchair users, ensure you have lots of storage within reach as well. You should be able to access everyday essentials from lower-level cupboards and drawers.
7. Improve Sink Access
Removing cupboards and cabinets under sinks and putting pipes closer to the wall gives knee room for wheelchair users and allows for easier access to sinks in the kitchen and bathroom. When you’re looking at mirrors for vanities, get one that tilts up and down to adjust for varying heights of family members.
8. Rearrange Appliances
Rather than placing your microwave above the stove or on the countertop, consider putting it lower, flush with the lower cabinets. This placement, combined with a touch-button model, can make appliances much easier to use for everyone. Additionally, a side-by-side refrigerator may give easier access than traditional styles with the freezer on top and fridge on top.
9. Improve Bathroom Safety
A few tweaks can make the bathroom significantly safer and more navigable for individuals with impaired mobility. Install grab bars near the toilet for stability and opt for a wide, roll-in shower with nothing to step over for entry. The flooring should be seamless and as non-slip as possible. The best shower set-ups have grab handles and a bench to sit on.
10. Brighten Up Lighting
Dim or inadequate lighting is a safety hazard—someone could trip over obstacles they can’t see clearly. To lower this risk, ensure that your home has strong and bright lighting. As an added step, install voice-controlled lighting with smart technology.
Accessible Homes for Everyone in Delmarva
If you’re looking to make your home more accessible, H&H Builders can help. Our team is based in Dover, Delaware, and has extensive experience with disability-friendly design, remodeling, and construction since our founding in 1961. Contact us today for more information or to get started.



