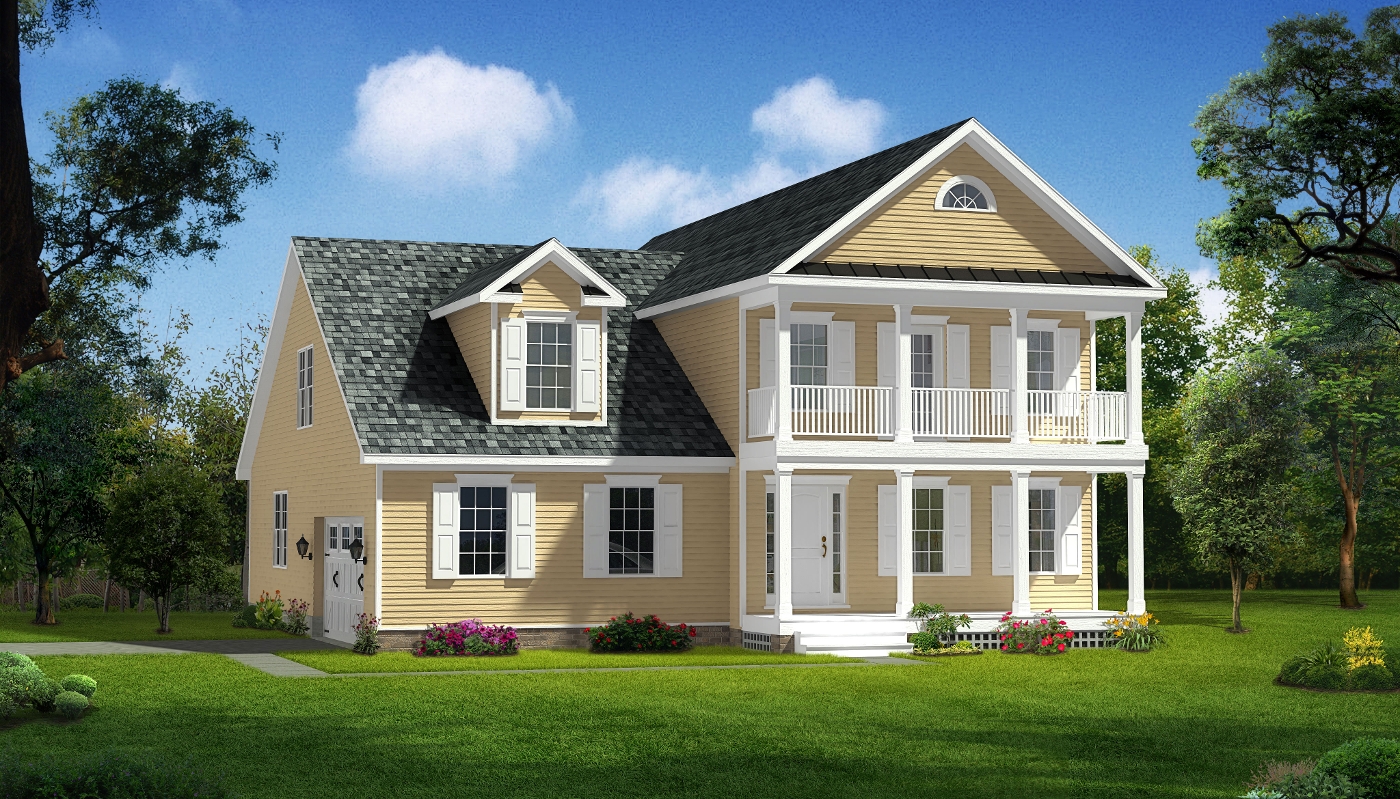
THE GEORGIAN
This classic, two-story home provides a spacious place for a family to gather. Like our other floor plans, the Georgian displays many women-centric features such as a laundry room near the Master Bedroom, 4 walk-in closets, and a large pantry. This model is available with 2 covered porches that adds a certain charm to the Georgian.
Bedrooms: 3-4
Bathrooms: 2.5
Square Footage: 2,595-3,385
Features:
- 2 car Garage
- Home Command Center
- Large Pantry
- Walk in Closet in every bedroom
- Breakfast Nook
- 300 s.f. of space upstairs for storage





